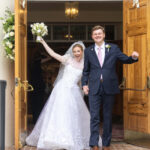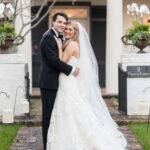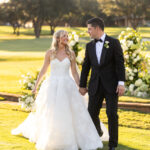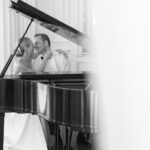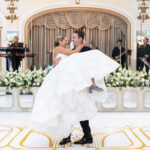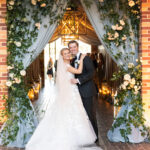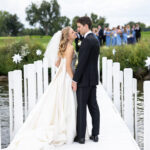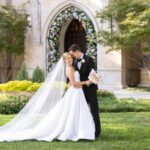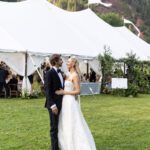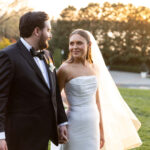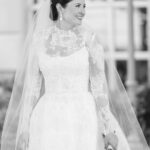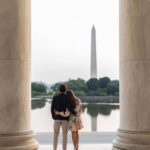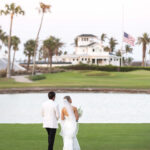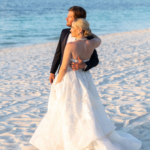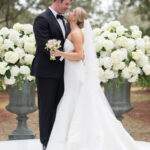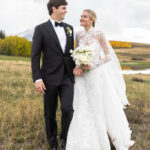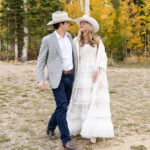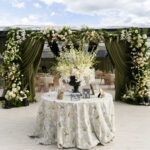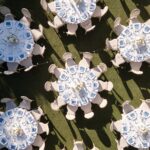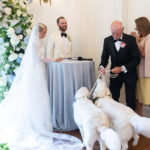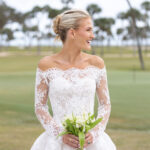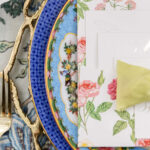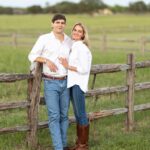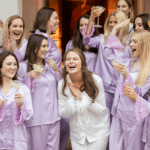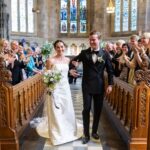









We are over the moon finally sharing our W. Lovers Lane studio with y’all! This process has been a year and a half in the making, and while our time at Travis Walk was treasured, renovating our studio has been the most exciting stage of growth for the JCP team. As a luxury wedding photography studio, we desire clients and their families to feel hosted and treated the second they walk through our doors and throughout their entire process. With the help of interior designer Melissa Lacy Welker, our studio space resembles a welcoming, Southern residence much more than an office space.
We previously shared the homes that inspired our curb appeal. Today, we are opening our doors to give you a full look inside! John, Brittany, and our designer Melissa intentionally designed this space with YOU, our bride, in mind—from room functionality to showcasing brand aesthetic. Over the next month, we will share further in-depth inspiration for each room—the meeting room, the viewing room, the sitting room, and John’s office—because every room has it’s own narrative. For now, we excitedly share the studio’s before and after.
Meeting Room


Viewing Room


Sitting Room


John’s Office


EVOLUTION
Melissa and Brittany, John’s wife, grew up together in Waco, Texas so a life-long friendship became the foundation of trust while working together. “We did a LOT of texting at all hours of the night,” Melissa said about working with dear friends. While Brittany focused heavily on the important functions of the studio, how the client should feel in each room, Melissa and John let their imagination run wild aesthetically—a perfect yin and yang dynamic amongst the team.
John, Brittany, and Melissa fortunately all took part in a friend’s wedding in Provence, and returning from the French vacation, John and Brittany developed a deeper appreciation for beautiful finishes, French antiques, and all the colors and textures that come with world travel. “As a designer, you have to stress the importance of finishes which are often pared back,” Melissa said, noting the inspirational restraint seen in One Man’s Folly.
Specific elements of the space on Travis Walk carried through to W. Lovers Lane—including a surprise wallpaper element in the powder room and blue and white ginger jars decorating each room. Melissa carried the primary color story throughout, starting with the gray-blues and deep greens found first in the meeting room. The one room that slightly departed the garden-theme: John’s office, which airs the style of Ralph Lauren. While John has always enjoyed coming to work every single day, he now gets to enjoy WHERE he is working from every single day which is a gift in itself.
KEY INSPIRATION
Bruce Budd, Jeffrey Bilhuber, the homes of Bunny Mellon, One Man’s Folly, and Tory Burch’s Manhattan residence.
A huge thank you to the wonderful and impressive Melissa of Melissa Lacy Design for her tireless commitment to W. Lovers Lane!

